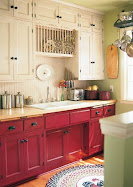Murphy's Law: Everything you do leads to something else you have to do.

The old carpet and entryway tile had to come out - also removed a banister. So there were holes on the steps and yada yada.
The guys ripped off the carpet to see what they could do. We had this idea of removing the carpet and staining the stair treads and painting the risers.

Well, of course the old stairs were just gross and pieced together, so the guys decided they had to go. I was doing dishes and Jay said, do you want to be up or down?
PHOTO: JARED WORKING ON STEPS

By the time I was done with dishes, I was down. There were no stairs. So I went shopping and picked up Elijah from school and we went shopping. I mean it's not like I could get to my desk to work.

The new stairs are solid and great. One teeny weeny thing we didn't anticipate: They are NOISY. I mean NOISY. Thump thump up and down.

They worked really hard on the stairs and they're great -- but......
Photo: ME, LITTLE JARED AND ELIJAH

...we thinks we'll be gettin' carpet on them. I'm all about comfort.

 After I saw the window in there, I thought I should have stained that wood green instead of red. Coulda, shoulda, woulda, ya know?
After I saw the window in there, I thought I should have stained that wood green instead of red. Coulda, shoulda, woulda, ya know? Jay scraped and sanded the window frame, but I don't think I'm going to paint it/ It's really cool, with old crazed paint. Yeah, I'm crazy like that.
Jay scraped and sanded the window frame, but I don't think I'm going to paint it/ It's really cool, with old crazed paint. Yeah, I'm crazy like that.





















































