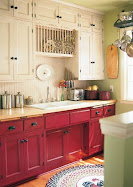Here, Jay is putting primer on the wall. We looked at pieced-in and bare drywall for a REALLY long time. This is a big moment.

You can see the old wall here - the wall that was in the dining room and the wallpaper border ran out behind the hutch. LOL It was fine when there was a hutch in front of it, but I looked at it like this for MONTHS!

This picture is jumping ahead a little, because here you can see the recess shelf project coming together and the bottom wall color. The top is still primer and there's a space (the blue tape) for a chair rail.

Also note Jay's new sturdy ladder, which I made him buy. Last summer he fell off the old one and broke three ribs.







No comments:
Post a Comment